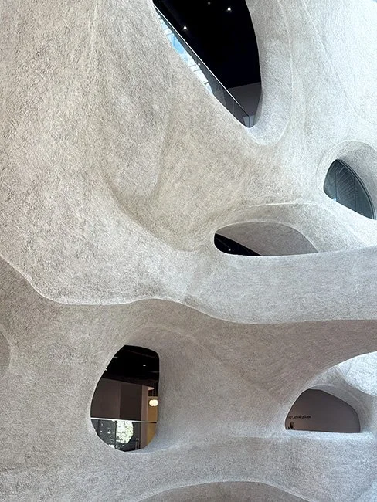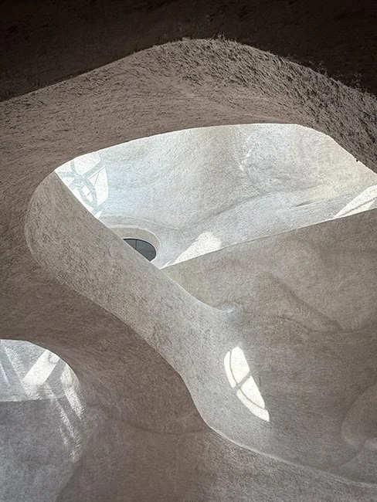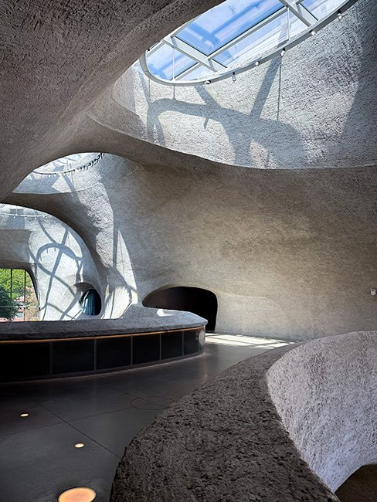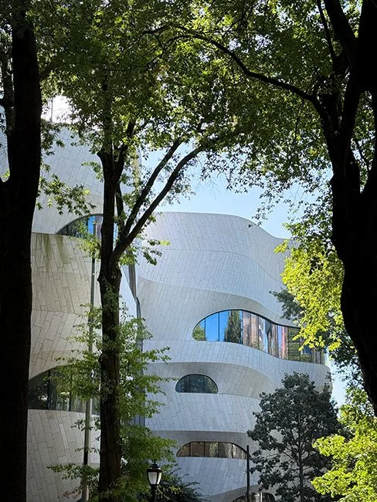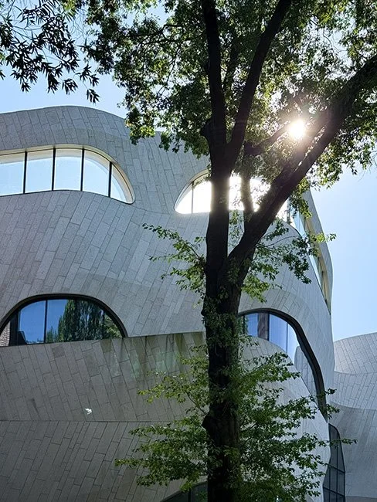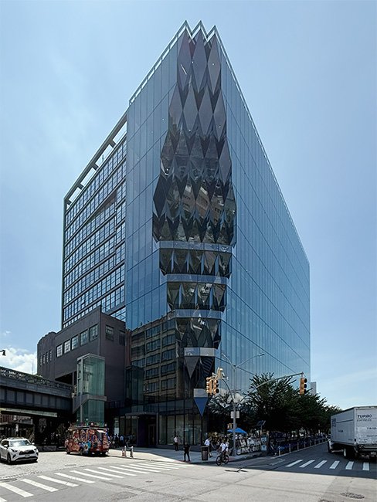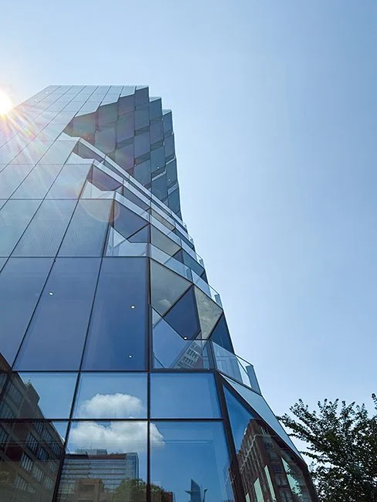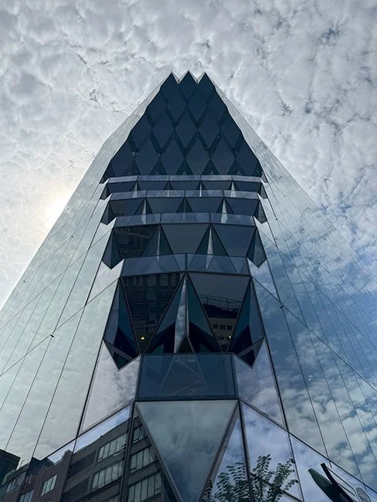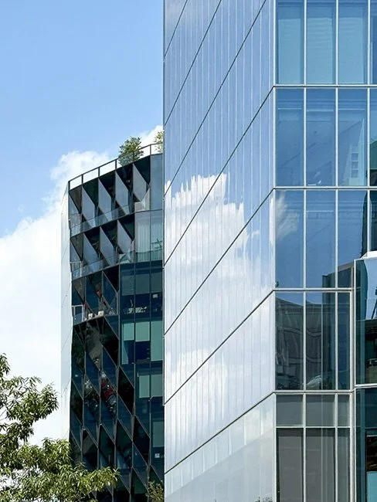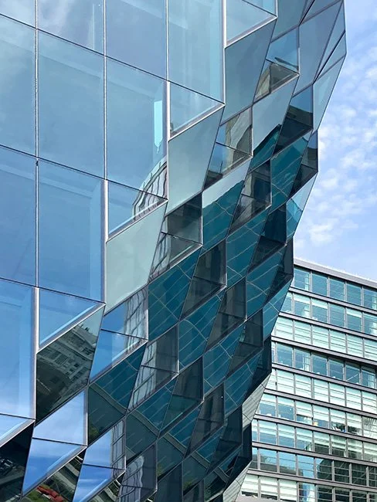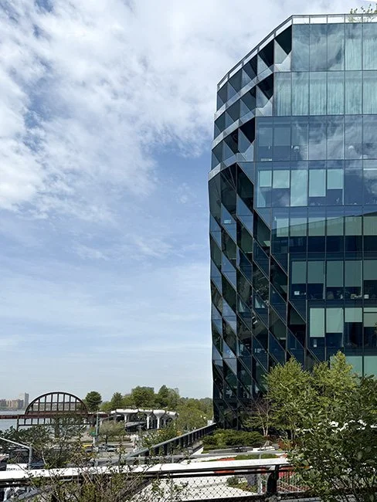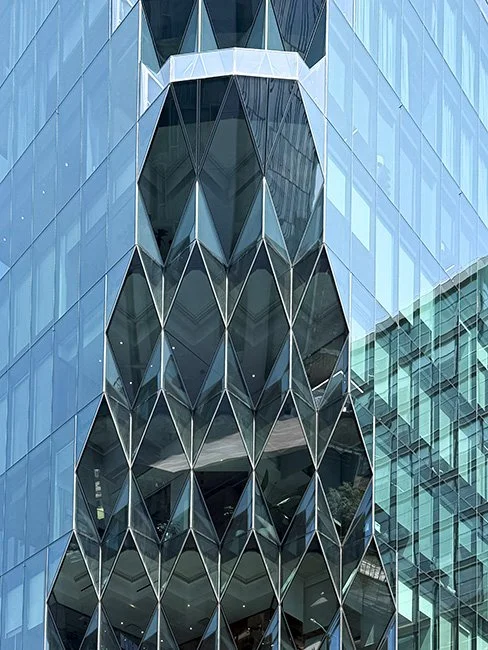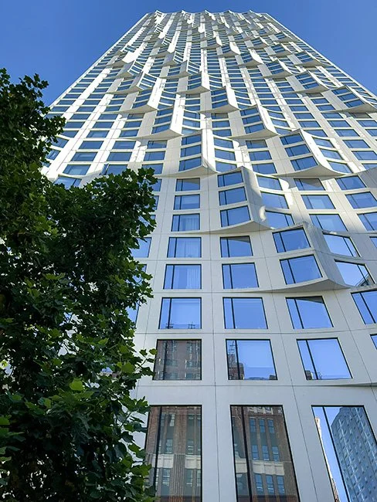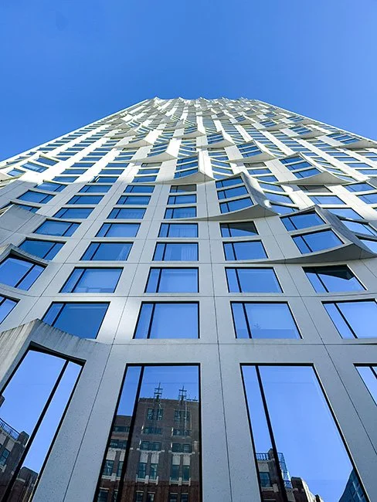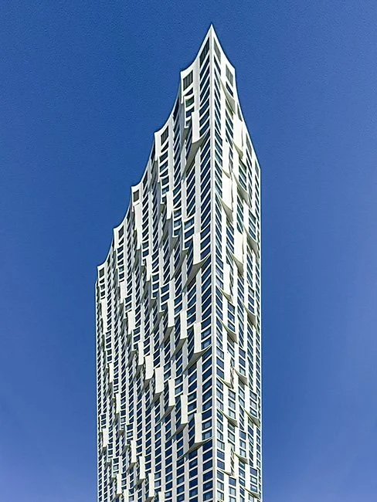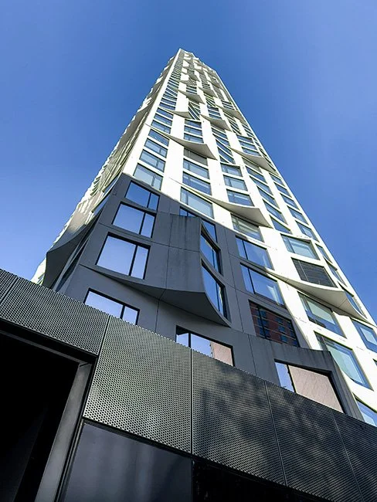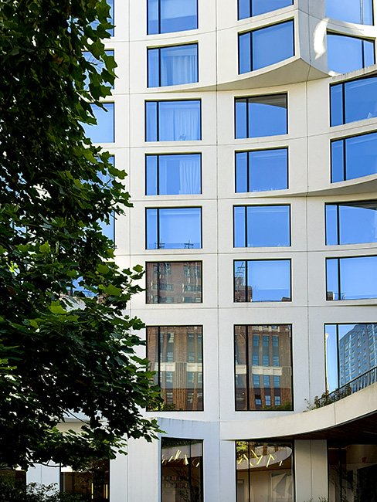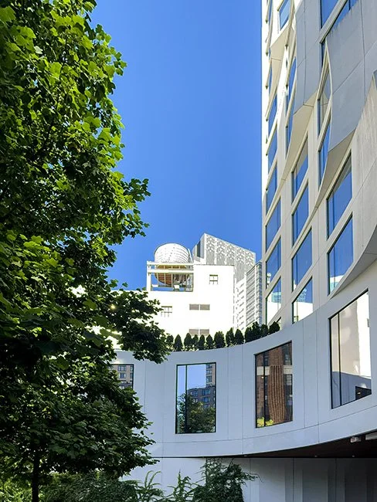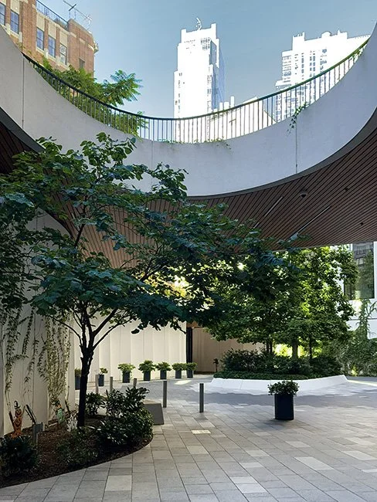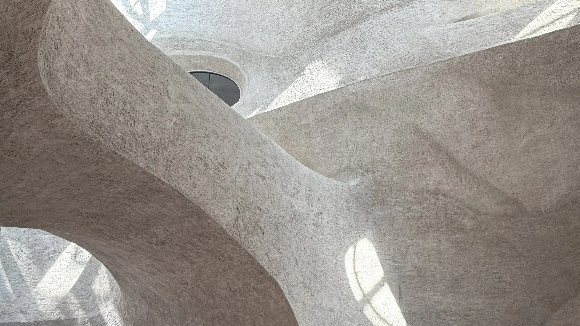
Studio Gang
Studio Gang is an innovative architecture and urban design firm known for blending sculptural form with social and environmental purpose. Founded by Jeanne Gang, the firm approaches design as a tool for strengthening relationships—between people, communities, and ecosystems. Their work spans a variety of scales and typologies, including cultural institutions, skyscrapers, public spaces, and ecological projects. Studio Gang is recognized for pushing boundaries with inventive use of materials, attention to context, and commitment to sustainability. Notable projects include Aqua Tower in Chicago, which reimagined high-rise living with its undulating facade, and the Richard Gilder Center in New York, which evokes natural formations through its organic interiors. Collaboration and research are central to the firm’s process, allowing them to respond creatively to contemporary challenges such as climate change and urban inequality. Studio Gang’s work is both visionary and grounded, balancing aesthetics with a strong sense of civic and environmental responsibility.
ABOUT THE ARCHITECT
PROJECTS:
RICHARD GILDER CENTER | AMERICAN MUSEUM OF NATURAL HISTORY
New York City, NY - United States
ADDRESS:
415 Columbus Ave, New York, NY 10024
ACCESS:
This building is included with the cost of admission to the museum. There are however two exhibit spaces location within this wing of the museum that require an additional ticket. See the website for more information.
Adults: $25 | Seniors and Students: $20 | Children: $14
These prices do not include ticketed exhibitions. Prices for NY residents are suggested, pay what you wish.
HOURS:
10am - 5:30pm 7 Days a week
DISCRIPTION:
The Richard Gilder Center for Science, Education, and Innovation, designed by Studio Gang, is a striking addition to the American Museum of Natural History in New York City. Its organic, cave-like architecture stands out with flowing concrete forms and large skylights that invite natural light deep into the building. Inspired by natural erosion and geological formations, the design creates a sense of wonder and exploration, reflecting the museum’s mission of discovery. Inside, the curving walls and open spaces blur the boundaries between exhibition areas, circulation, and gathering spots, encouraging visitors to wander and engage. The structure connects previously separate parts of the museum, improving navigation while fostering an immersive experience. Beyond aesthetics, the Gilder Center incorporates sustainable materials and energy-efficient systems. Studio Gang’s design successfully merges form, function, and symbolism, creating a modern architectural landmark that both contrasts with and complements the historic museum campus.
NOTES:
The Museum of Natural History is quite large and it would be a challenge to see everything in one visit. If seeing this wing of the building is a priority I would suggest entering through this wing. You can purchase tickets at this entrance. Don’t miss the other contemporary addition to the museum, the Rose Center for Earth and Space by Polshek Partnership.
IMAGE CREDITS:
(1) Stephanie Tung (2-9) WROT
SOLAR CARVE
New York City, NY - United States
ADDRESS:
40 10th Ave, New York, NY 10014
ACCESS:
This building is private and access is not permitted.
DISCRIPTION:
The Solar Carve building by Studio Gang, located at 40 Tenth Avenue in New York City’s Meatpacking District, stands out for its sculpted glass form shaped by the sun’s movement. Designed to respect the High Line and its surrounding environment, the building’s chiseled edges are based on solar angles, ensuring minimal shadow impact on nearby public spaces. Its faceted glass façade resembles a crystalline form, optimizing natural light for interior offices while enhancing energy performance and reducing glare. Diamond-shaped window panels and sharp cuts at the corners create a dynamic silhouette, offering both visual intrigue and environmental sensitivity. The structure includes generous outdoor terraces, including a landscaped rooftop and a High Line-level deck, blending urban density with open-air experience. Solar Carve is a compelling example of how architecture can harmonize with nature and city life, turning zoning constraints into an opportunity for creative, sustainable design.
NOTES:
Although access is restricted you can still experience this building from an elevated position on the high line.
11 HOYT
New York City, NY - United States
ADDRESS:
11 Hoyt St, Brooklyn, NY 11201
ACCESS:
This building is private and access is not permitted.
DISCRIPTION:
11 Hoyt, designed by Studio Gang, is a residential tower in downtown Brooklyn that reinterprets the traditional high-rise form through its sculpted concrete façade. Completed in 2020, the building’s exterior features a rhythmic pattern of bay windows that give depth and movement to its surface while expanding interior living spaces. This façade design also enhances light and views, creating varied experiences across different apartments. The tower’s structure integrates concrete and glass with an emphasis on durability and spatial efficiency. A landscaped elevated courtyard sits at its base, providing residents with communal outdoor space within the dense urban context. Inside, layouts prioritize flexibility and natural light rather than decorative excess. Overall, 11 Hoyt demonstrates Studio Gang’s focus on environmental performance and human-centered design, offering a refined architectural response to vertical living in a rapidly changing part of Brooklyn.
NOTES:
Along with The Brooklyn Tower by SHoP Architects, 11 Hoyt is one of the best examples of contemporary skyscrapers in Brooklyn.
IMAGE CREDITS:
Jamie



