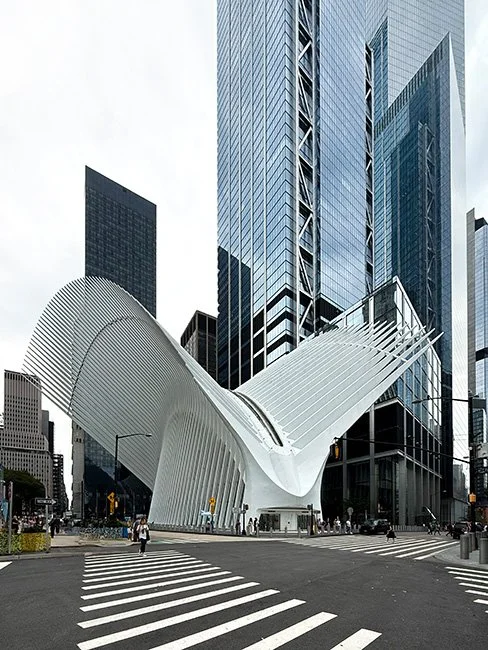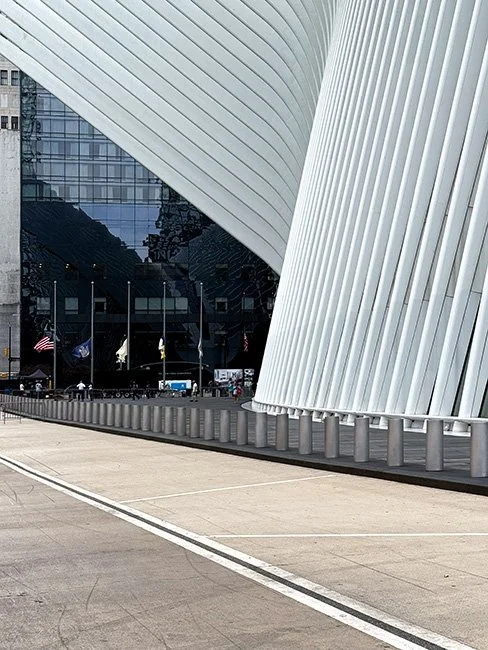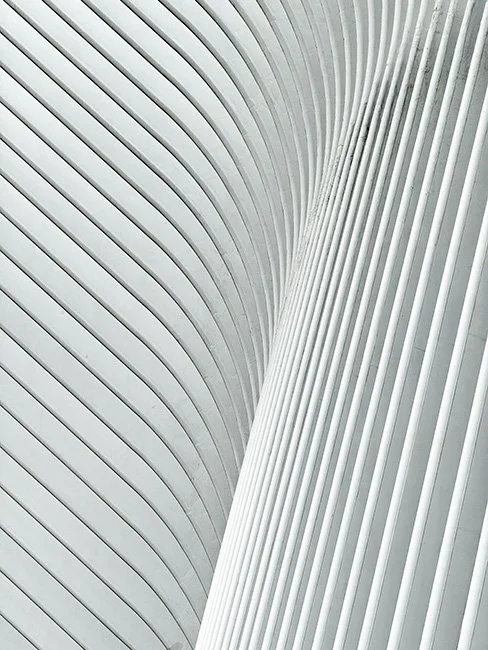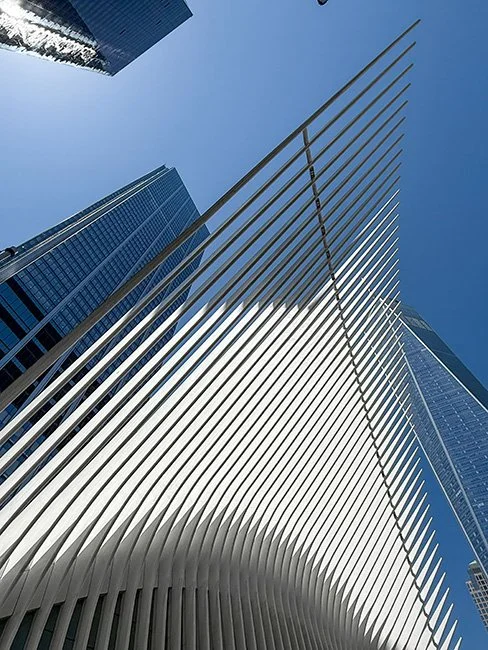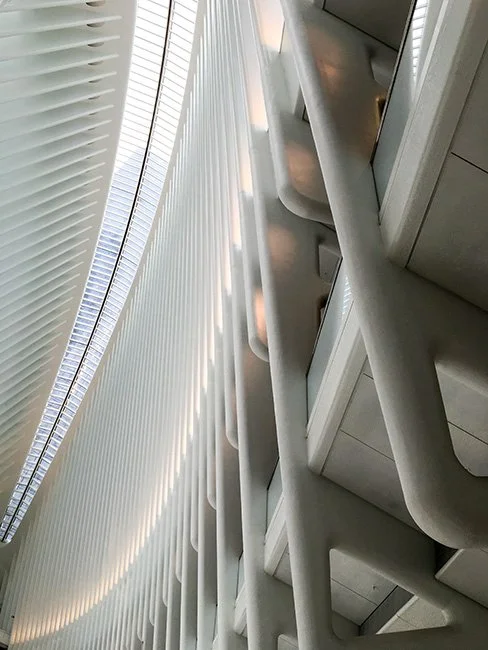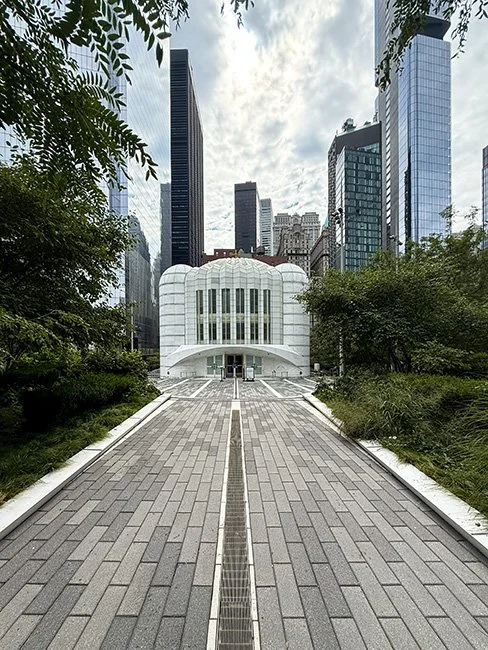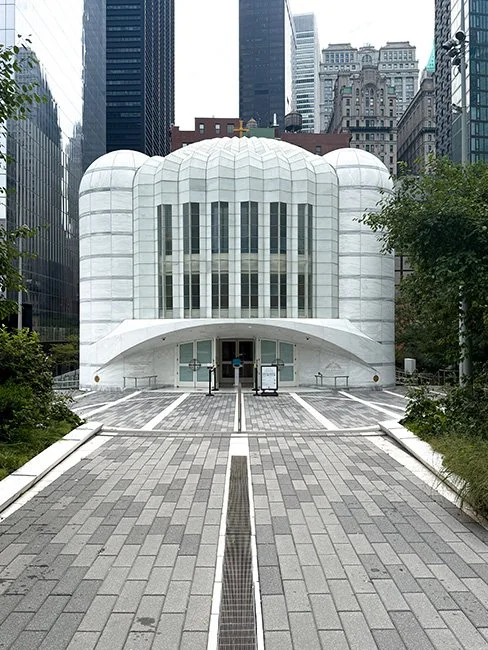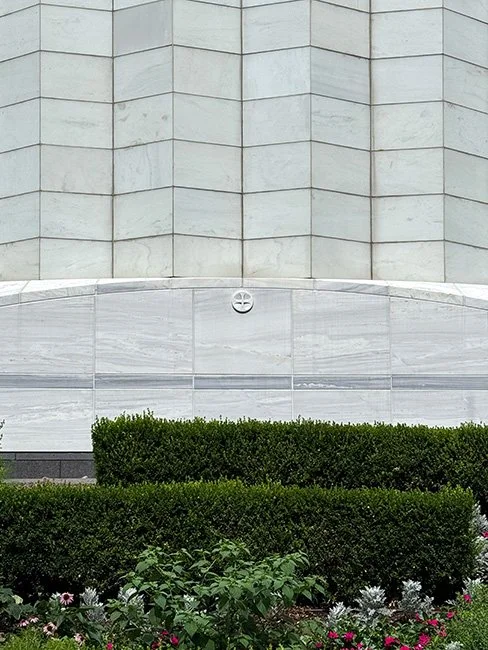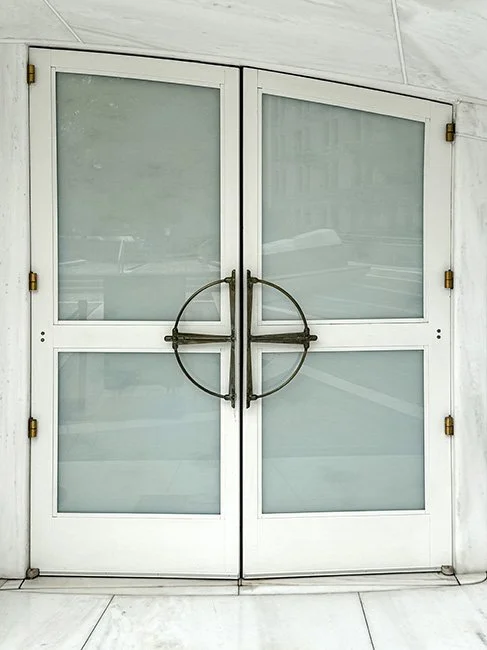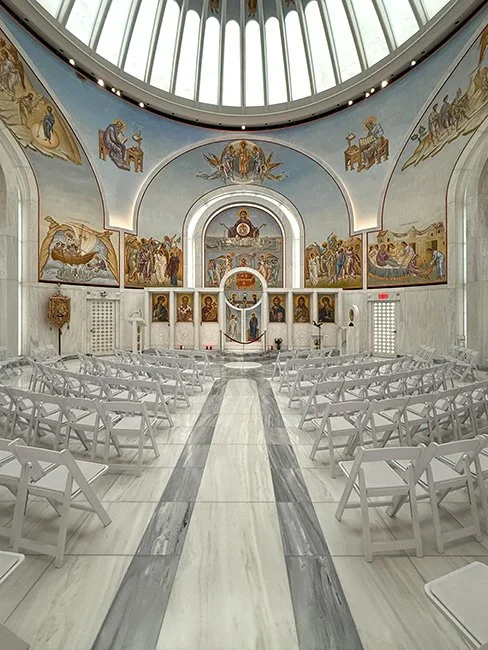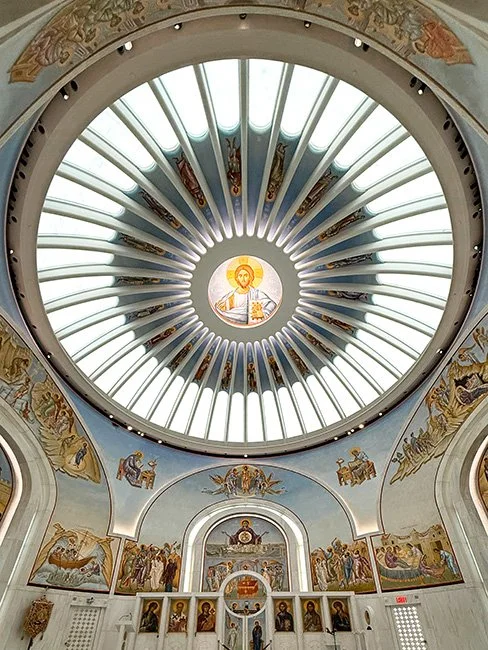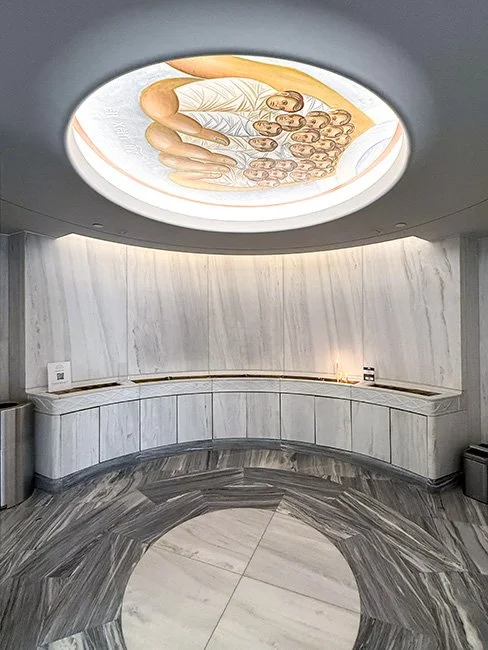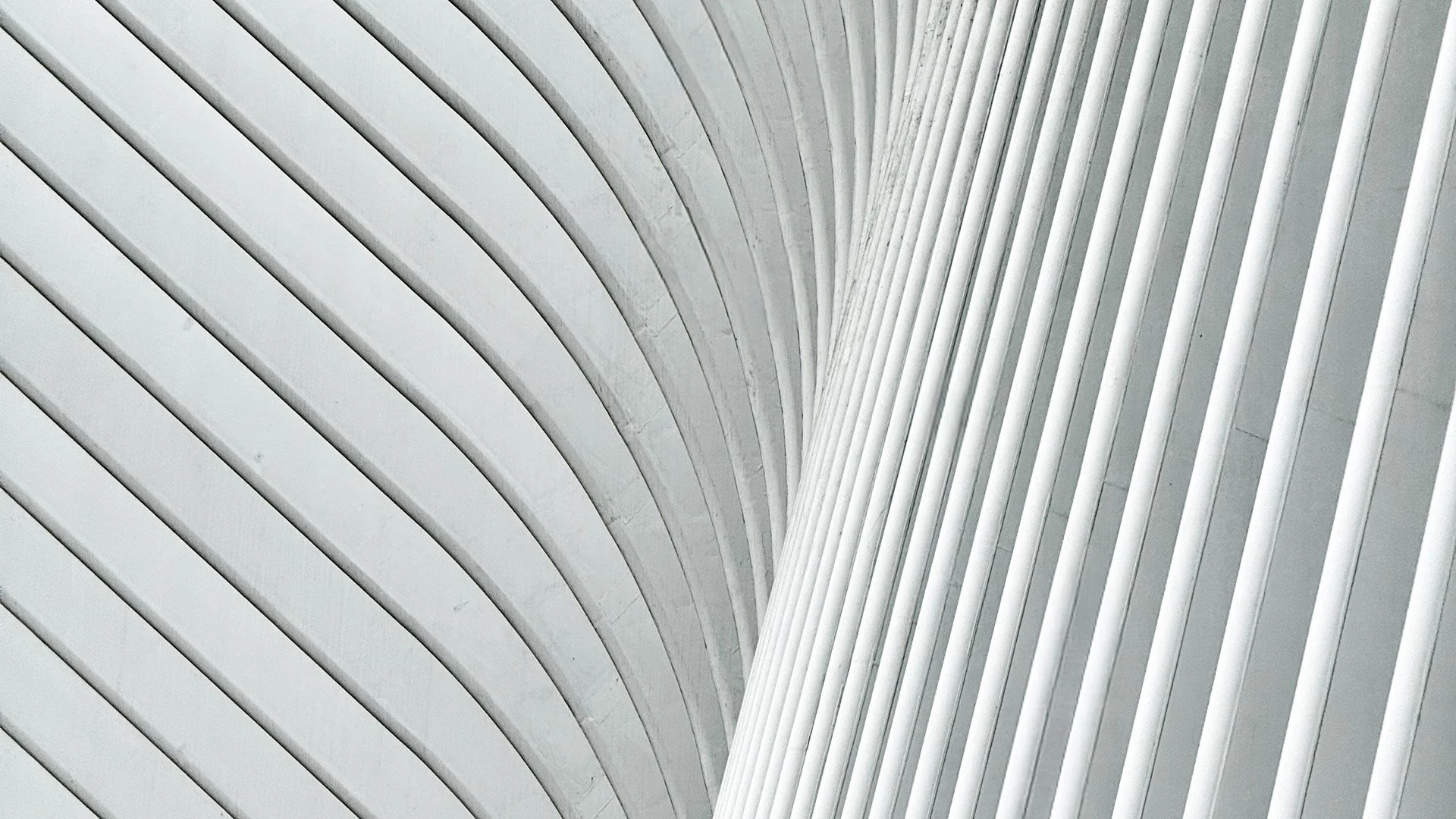
Santiago Calatrava
ABOUT THE ARCHITECT
Santiago Calatrava is a Spanish architect, engineer, and sculptor known for his futuristic designs that blend structural innovation with expressive form. Trained in both architecture and civil engineering, Calatrava brings a distinctive, almost sculptural approach to building design, often drawing inspiration from nature, human anatomy, and movement. His work is characterized by sweeping curves, dynamic lines, and the use of white materials, particularly steel and concrete. Projects like the Milwaukee Art Museum, the Turning Torso in Sweden, and the World Trade Center Transportation Hub in New York showcase his ability to merge functionality with artistic vision. Many of his buildings appear in motion, challenging conventional notions of static architecture. Calatrava’s designs often blur the boundaries between architecture and art, emphasizing lightness, balance, and structural clarity. Though sometimes controversial for their complexity and cost, his works remain iconic for their ambition and their celebration of engineering as a poetic, visual discipline.
PROJECTS:
WORLD TRADE CENTER TRANSIT HUB
New York City, NY - United States
ACCESS:
Public Access: FREE public transpiration facility
ADDRESS:
185 Greenwich St LL3110, New York, NY 10006
DISCRIPTION:
The World Trade Center Transit Hub, designed by Santiago Calatrava, stands as a striking example of architecture that merges infrastructure with symbolic form. Known as the Oculus, the structure features a soaring white steel and glass design that resembles a bird in flight, bringing a sense of openness and movement to Lower Manhattan. The ribbed, elliptical form creates a dramatic interior flooded with natural light, emphasizing space, clarity, and verticality. Serving as a major transportation link and public space, the hub connects multiple subway and rail lines while also functioning as a shopping and gathering area. The central hall, with its cathedral-like scale, offers a moment of pause amid the city’s pace. Calatrava’s design emphasizes light, symmetry, and metaphor, aiming to create a civic space that is both functional and emotionally resonant. Despite debates over cost and construction time, the hub remains a powerful architectural statement within the rebuilt World Trade Center complex.
NOTES:
Be sure to visit Calatrava’s St Nicholas Shrine which is also located in the World Trade Center.
ST NICHOLAS SHRINE
New York City, NY - United States
ADDRESS:
130 Liberty St, New York, NY 10006
ACCESS:
This is a publicly accessible space, a donation is suggested. This is a religious space, please be respectful.
DISCRIPTION:
The St. Nicholas Greek Orthodox Church and National Shrine, designed by Santiago Calatrava, reinterprets Byzantine architecture through a contemporary lens. Located within the World Trade Center complex, the structure draws inspiration from historical religious forms, particularly the Hagia Sophia, while using modern materials like translucent marble panels and steel. The building’s central dome, supported by slender columns, glows softly from within at night, creating a serene presence amid the surrounding towers. Its compact, symmetrical layout contrasts with the soaring scale of nearby structures, offering a space of reflection and spiritual calm. Calatrava’s design emphasizes light and transparency, allowing the shrine to function both as a place of worship and as a symbol of resilience and renewal. Carefully integrated into the memorial landscape, the architecture balances tradition with innovation, reinforcing the site's broader narrative of remembrance and hope through a timeless yet distinctly modern form.
NOTES:
Don’t miss Calatrava’s other New York Project, the neighboring World Trade Center Transit Hub also known as The Occulus.

