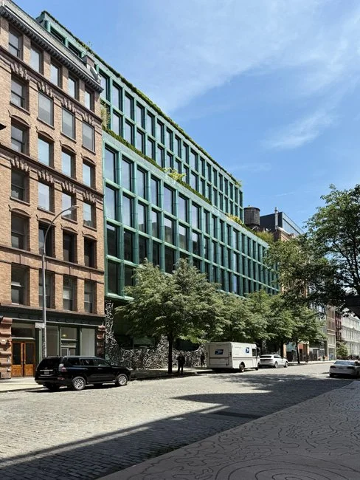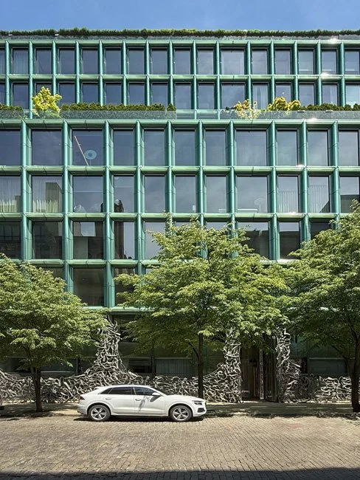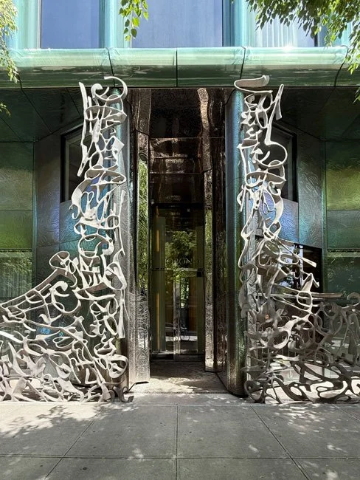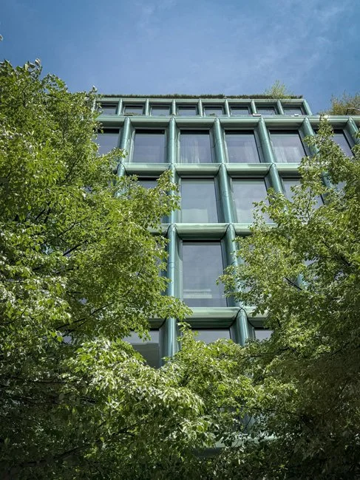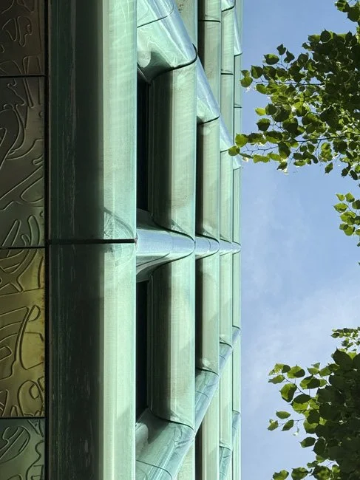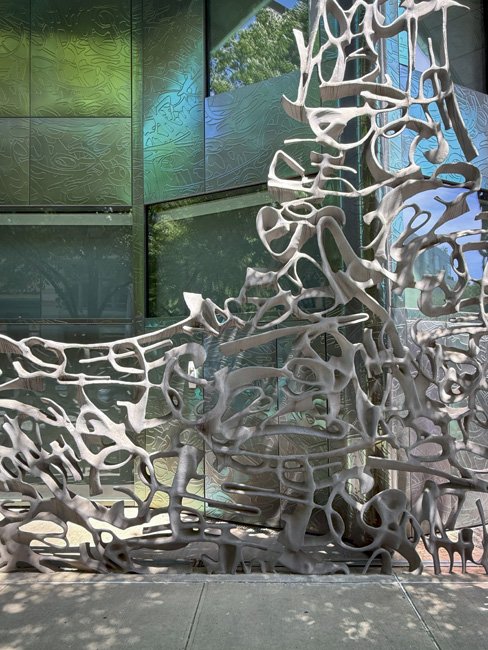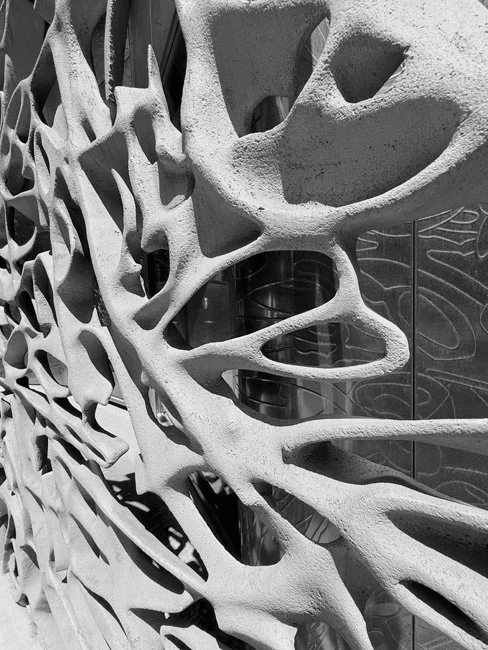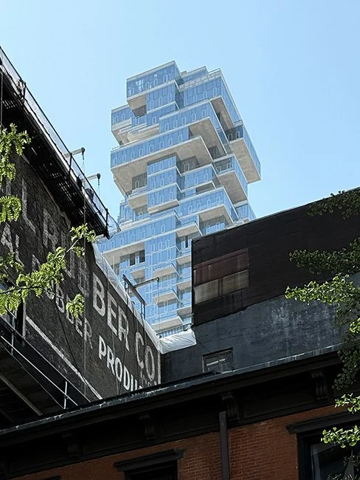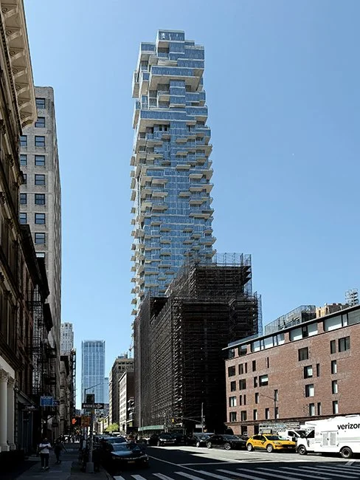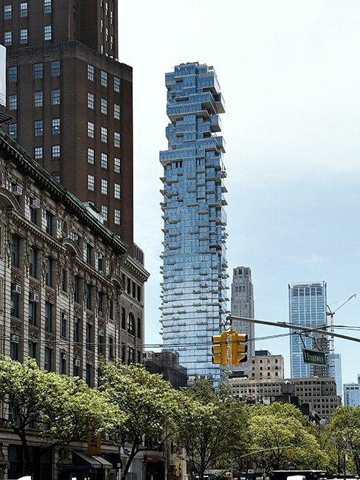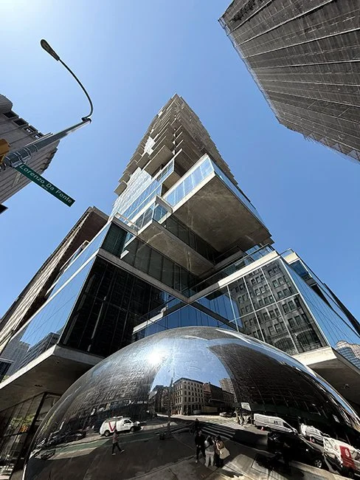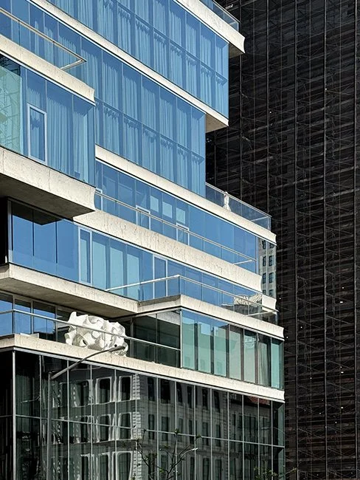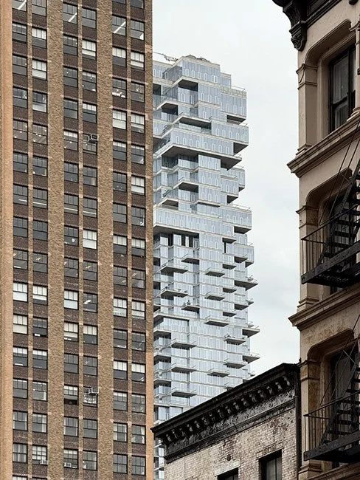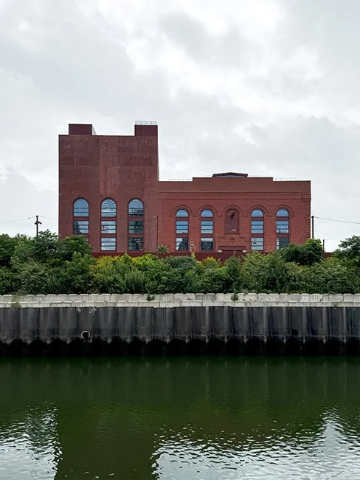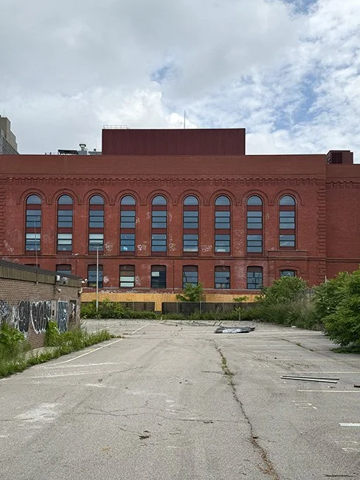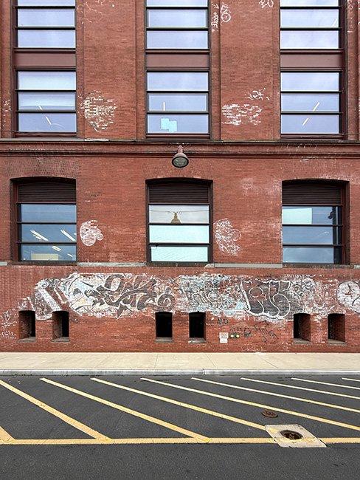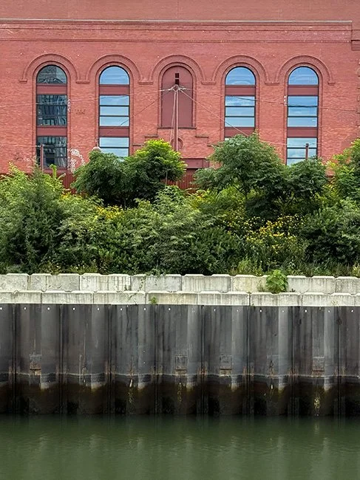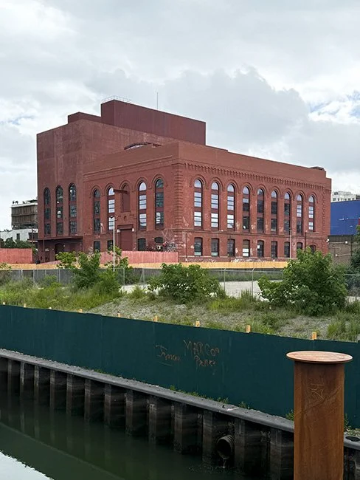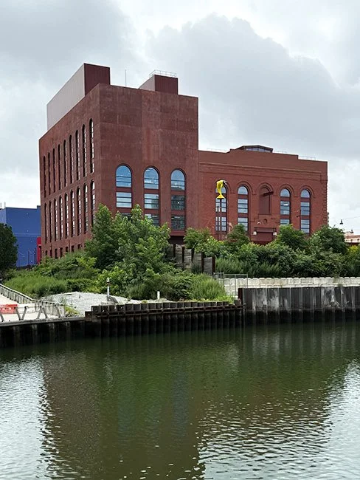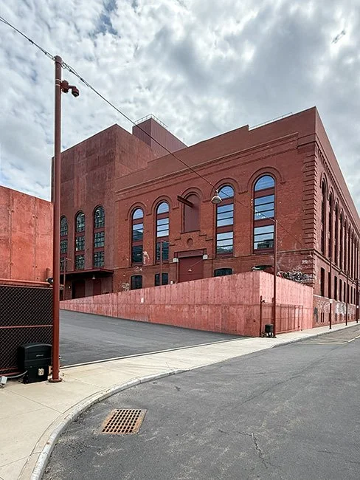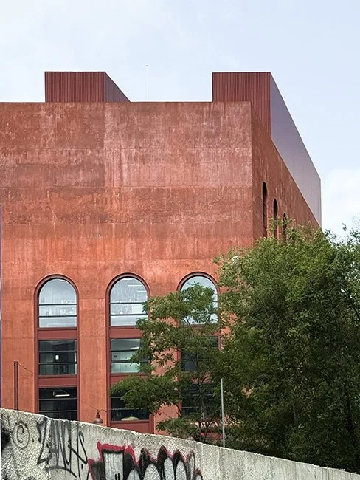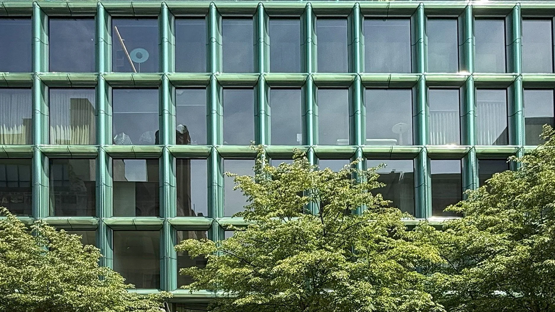
Herzog & de Meuron
Herzog & de Meuron is a Swiss architecture firm founded in Basel by Jacques Herzog and Pierre de Meuron. Known for blending innovative materials with bold forms, the firm creates buildings that respond uniquely to their context. Their work spans museums, stadiums, residences, and civic structures, often exploring texture, transparency, and structure in surprising ways. Projects like the Tate Modern in London and Beijing’s National Stadium have earned international acclaim. The firm emphasizes experimentation and collaboration, frequently incorporating art and culture into design. Their architecture challenges conventional boundaries, merging functionality with expressive design across diverse urban and cultural landscapes.
ABOUT THE ARCHITECT
PROJECTS:
40 BOND
New York City, NY - United States
ADDRESS:
40 Bond St, New York 10012
ACCESS:
Restricted: Private residential building
DISCRIPTION:
40 Bond Street in New York City, designed by Herzog & de Meuron, is a striking example of contemporary luxury residential architecture. Completed in 2007, the 11-story building features a distinctive green cast-glass façade with vertical fins and graffiti-inspired cast aluminum gates at street level. The design merges modernist clarity with local context, referencing New York’s cast-iron heritage and urban grit. The building houses 27 loft-style residences, five townhouses, and a penthouse. Interior elements include custom finishes, expansive layouts, and minimalist aesthetics, emphasizing refined materials and craftsmanship. 40 Bond stands as a bold, artistic landmark in Manhattan’s NoHo district.
NOTES:
Only two blocks long, Bond St maybe be short but it is full architectural gems both old and New. DDG Partners constructed 41 Bond St and Selldorf Architects designed 10 Bond St. Louis Sullivan’s Bayard Condict Building is only 1 block away.
56 LEONARD
New York City, NY - United States
ADDRESS:
56 Leonard St, New York, NY 10013
ACCESS:
Restricted: Private residential building
DISCRIPTION:
56 Leonard in New York City is a striking residential tower designed by Herzog & de Meuron that reimagines the traditional skyscraper with a stacked, sculptural form. Rising 60 stories in Tribeca, the building’s distinctive design features cantilevered floor plates that give each of its 145 residences a unique layout and outdoor space. The irregular arrangement of concrete slabs creates a dynamic, pixelated silhouette that contrasts with the city’s typical vertical uniformity. With expansive glass walls, panoramic views, and integrated amenities, the tower blends structural innovation with expressive design, making it a standout example of contemporary urban architecture and luxury living.
NOTES:
In addition to the ‘Untitled’ work by Anish Kapoor, there is a private sculpture visible from street level by TheVeryMany. 33 Thomas St is also only a block away.
POWERHOUSE ARTS
New York City, NY - United States
ADDRESS:
322 3rd Ave, Brooklyn, NY 11215
ACCESS:
Limited: Visitors are welcome to enter the lobby but the rest of the property is only accessible by invitation or through a scheduled tour.
DISCRIPTION:
Powerhouse Arts in Brooklyn, designed by Herzog & de Meuron, transforms a former power station into a vibrant center for art production. The architects preserved the building’s industrial character, retaining its massive brick facade and steel structure while integrating new architectural elements with precision and restraint. Inside, the space is reimagined to support fabrication across disciplines, including ceramics, metalwork, and printmaking. Raw materials, exposed surfaces, and minimal finishes emphasize the site’s past while creating functional, flexible studios for contemporary use. A new concrete addition subtly contrasts with the historic shell, marking the evolution of the structure without overshadowing it. The design balances restoration with reinvention, turning a relic of industrial infrastructure into a hub for creative collaboration. Powerhouse Arts stands as a model for adaptive reuse, where preservation meets innovation to support a new generation of makers within a powerful architectural narrative.
NOTES:
The building can be viewed from across the Gowanus canal from the publicly accessible waterway. The lot adjacent the property will soon become a Bjarke Ingles Group residential complex.

