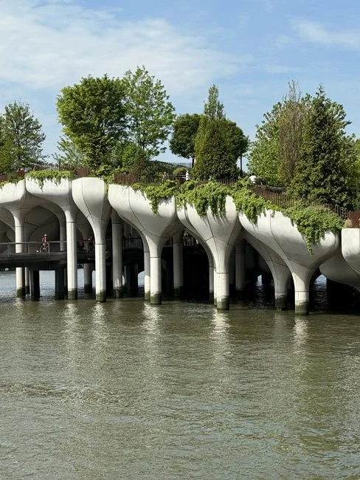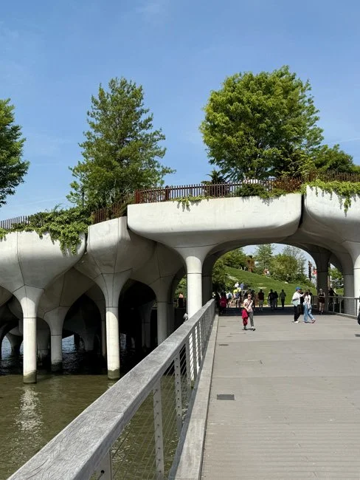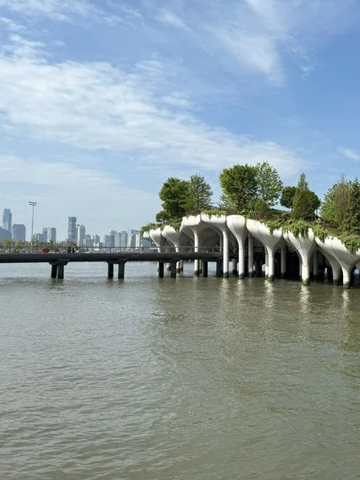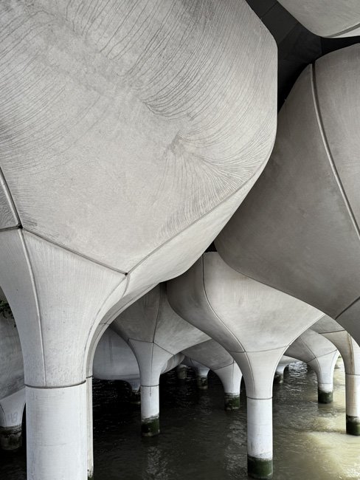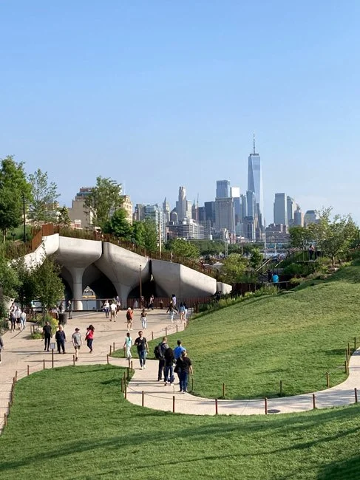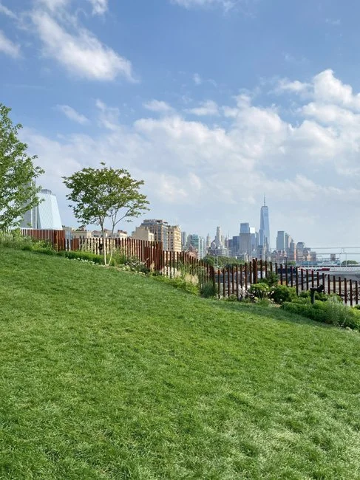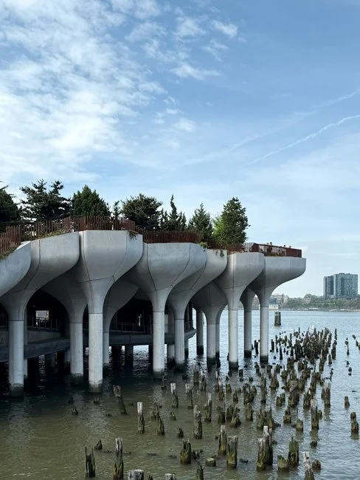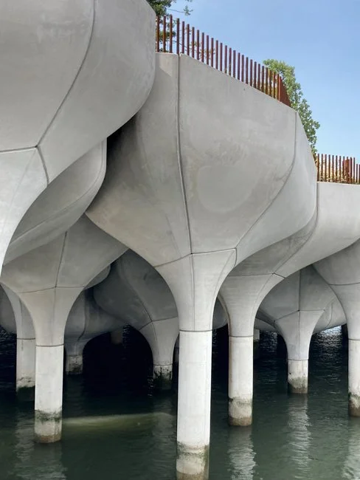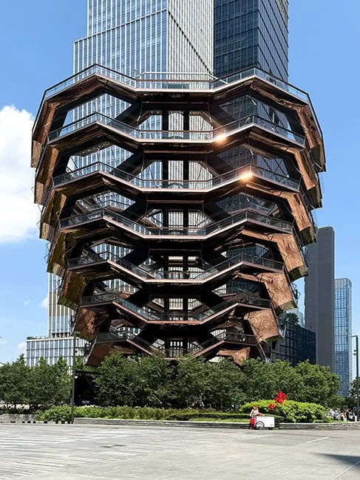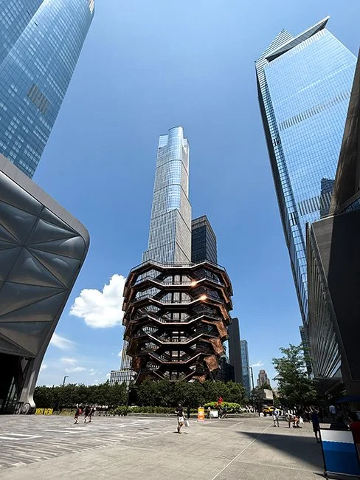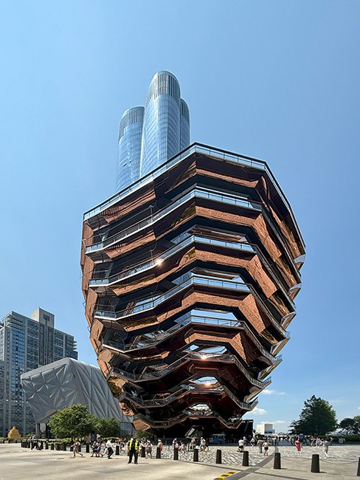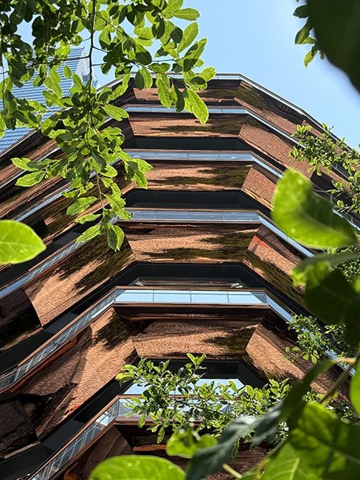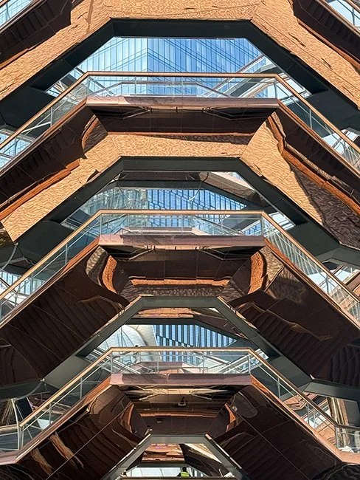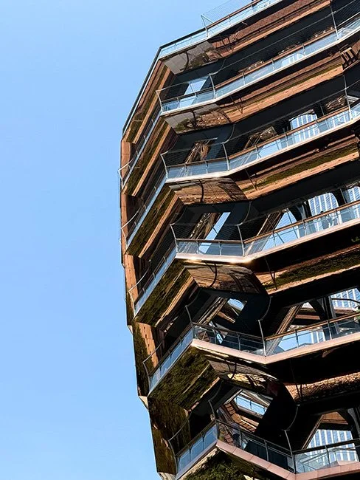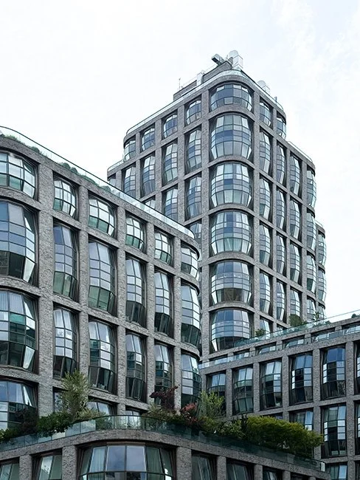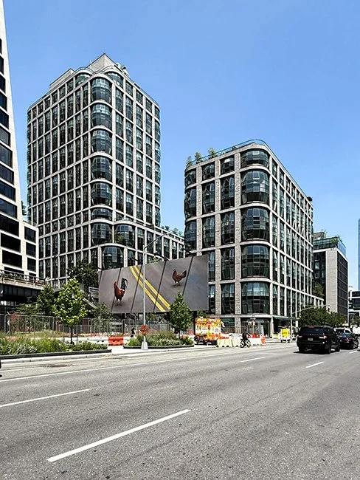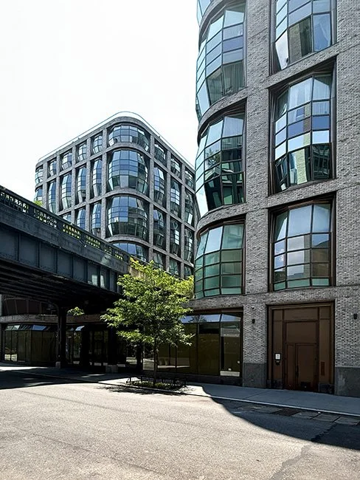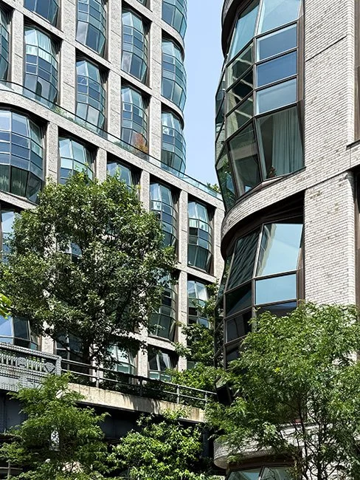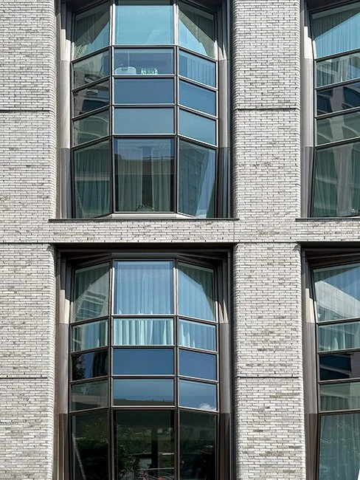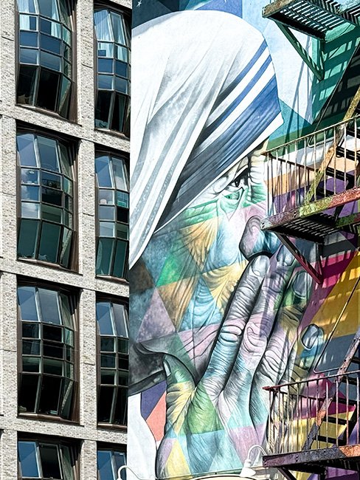
Thomas Heatherwick
Thomas Heatherwick is a British designer and architect known for merging innovation, artistry, and functionality in both architecture and public design. Leading Heatherwick Studio, he has gained global recognition for projects that challenge traditional forms and encourage human interaction. His work spans a range of typologies—from cultural institutions and bridges to commercial developments and public spaces. Signature projects like the UK Pavilion at Expo 2010, the Vessel in New York, and the Learning Hub at Singapore’s Nanyang Technological University highlight his emphasis on sculptural form, tactile materials, and user-centered experiences. Heatherwick’s design approach often integrates engineering and craftsmanship, resulting in spaces that are both imaginative and practical. Rather than conforming to rigid architectural conventions, his work invites curiosity and engagement, redefining how structures can connect with people and place. He continues to influence contemporary architecture through a uniquely interdisciplinary and human-focused lens.
ABOUT THE ARCHITECT
PROJECTS:
LITTLE ISLAND
New York City, NY - United States
ADDRESS:
(Between 13th and 14th St on the Hudson River)
New York, NY 10014
ACCESS:
The park is open to the public but on occasion is partially or fully closed for private events. Visit the website for performance tickets and information.
DISCRIPTION:
Little Island is a striking public park on the Hudson River in New York City, designed by Heatherwick Studio with MNLA and engineered by Arup. Opened in 2021, it sits atop 132 sculptural concrete “pots” supported by deep piles, forming an elevated landscape over the water. The park’s undulating topography creates distinct zones with varied plantings, offering microclimates and scenic pathways. Spanning 2.4 acres, it includes an amphitheater, performance areas, and open lawns. The architecture blends organic forms with functional design, transforming a former pier into a dynamic urban oasis that integrates art, nature, and public gathering spaces.
NOTES:
There are concessions available and a performance stage/venue that host ticketed events. On rare occasions these events close the entire park to the public.
THE VESSEL
New York City, NY - United States
ADDRESS:
20 Hudson Yards, New York, NY 10001
ACCESS:
Check the website for current admission times and ticket prices.
DISCRIPTION:
The Vessel, designed by Heatherwick Studio, is a towering, interactive structure located in Hudson Yards, New York City. Composed of a network of interwoven staircases, landings, and platforms, the honeycomb-like form invites visitors to climb and explore its spiraling geometry. Made from bronzed steel and concrete, its reflective surfaces and symmetrical design create dynamic visual effects that shift with light and movement. The structure doesn’t serve a traditional functional purpose but instead offers a vertical promenade and space for gathering, viewing, and contemplation. Inspired in part by ancient stepwells and modern public landmarks, it merges sculpture, architecture, and experience. The Vessel challenges conventional ideas of public art by making physical engagement central to its meaning. As a centerpiece of Hudson Yards, it reflects the area’s ambition for bold, contemporary design while sparking conversation about accessibility, interaction, and the role of monumental structures in urban life.
NOTES:
The Vessel was reopened to the public after the addition of new safety elements.
LANTERN HOUSE
New York City, NY - United States
ADDRESS:
515 W 18th St, New York, NY 10011
ACCESS:
Restricted: This building is a private residence and access to the public is restricted.
DISCRIPTION:
Lantern House, designed by Heatherwick Studio, brings a sculptural and imaginative presence to Manhattan’s West Chelsea. Comprising two towers connected by a glass bridge under the High Line, the building reinterprets traditional bay windows into bulbous, lantern-like forms that project outward in a rhythmic pattern. These three-dimensional windows not only offer expansive views and abundant natural light but also give the façade a distinctive, quilted texture that breaks from the typical glass-box aesthetic. The masonry detailing between the windows adds a tactile warmth, grounding the building within its historic industrial context. Inside, the unique window design shapes the interiors with curved corners and light-filled spaces that feel both modern and cozy. Lantern House merges old and new, drawing from the character of its surroundings while asserting a bold, contemporary identity. It reflects Heatherwick Studio’s focus on human-centered design and reimagines how residential architecture can engage both the street and the skyline.
NOTES:
The Lantern House expands on a window system design the Studio developed for the Zeitz MoCAA, introduced here into a more standard New York brick construction.

