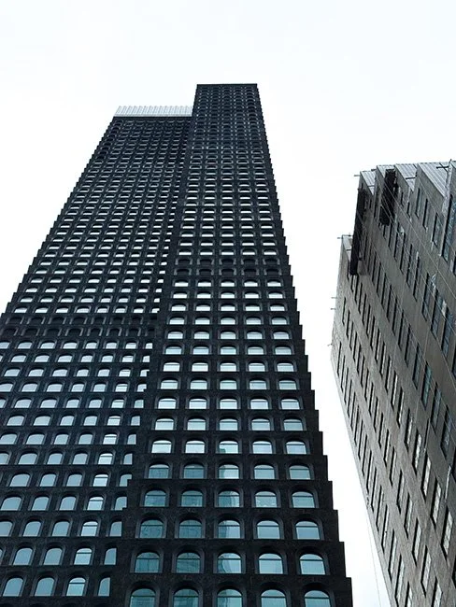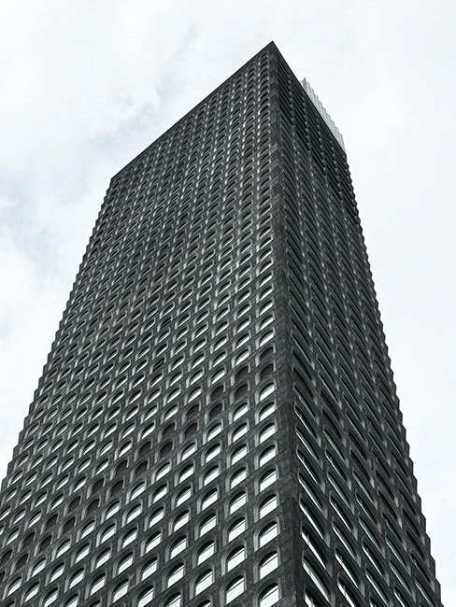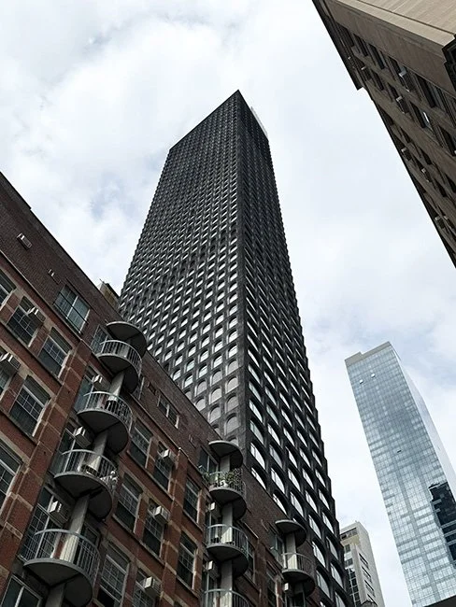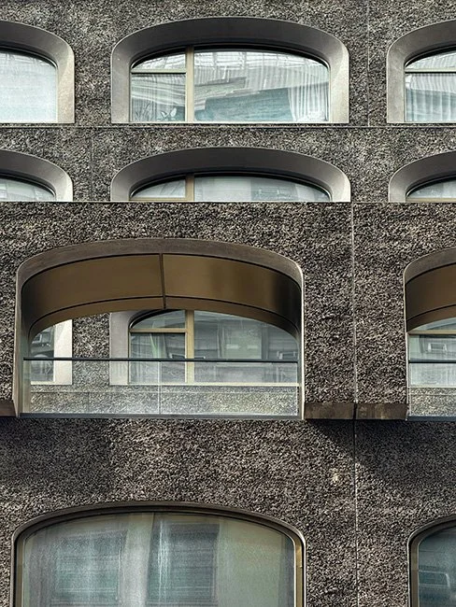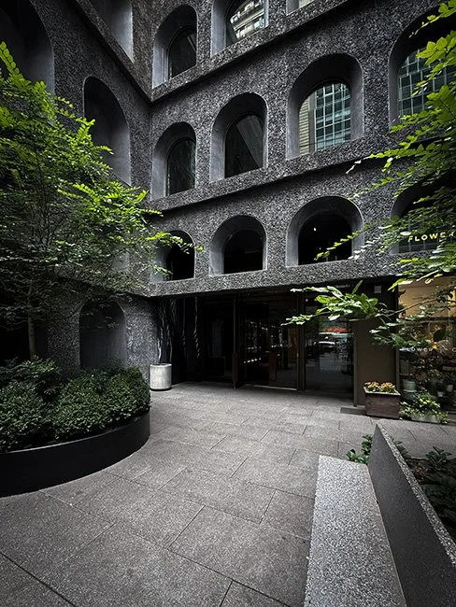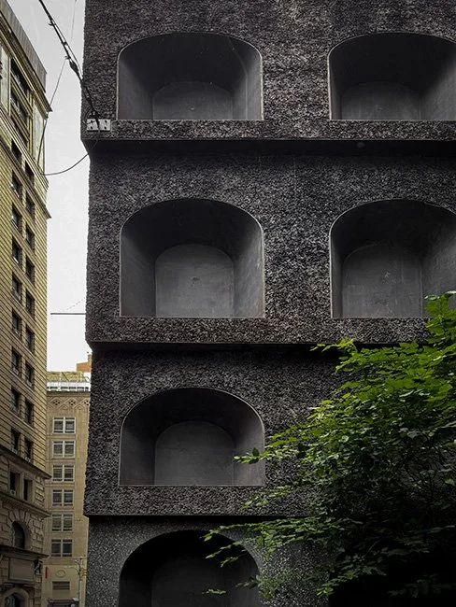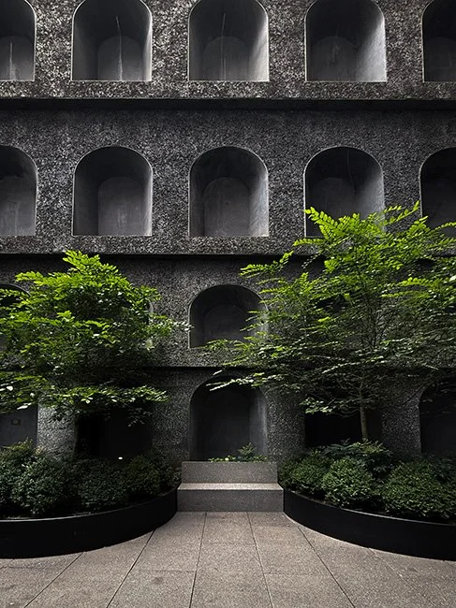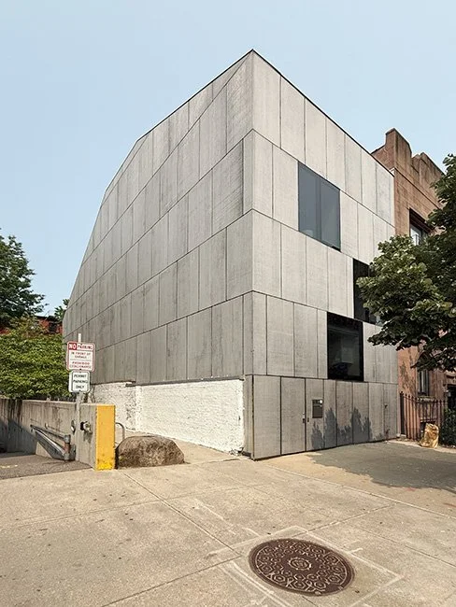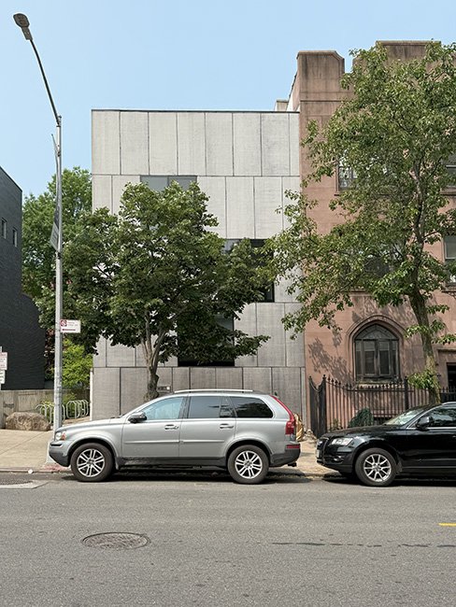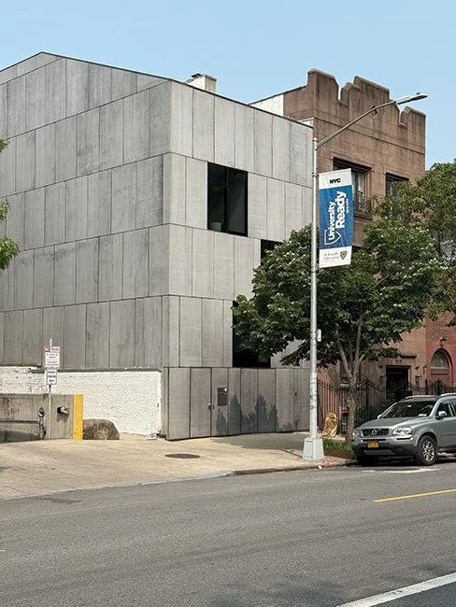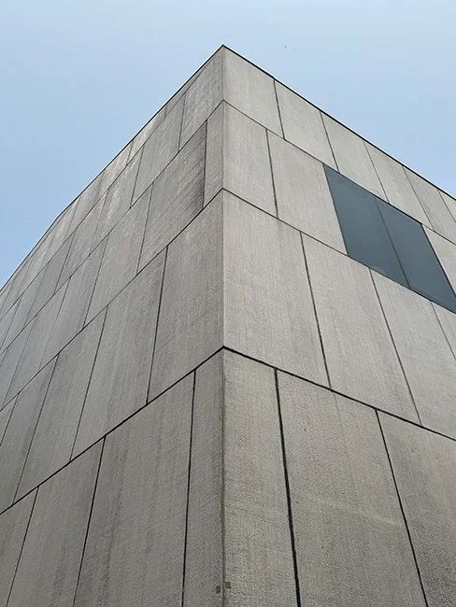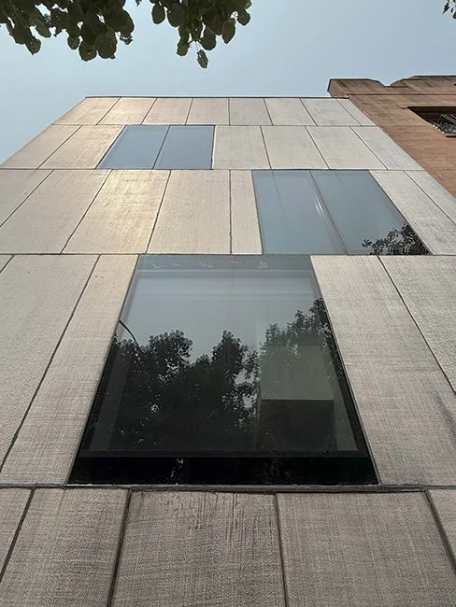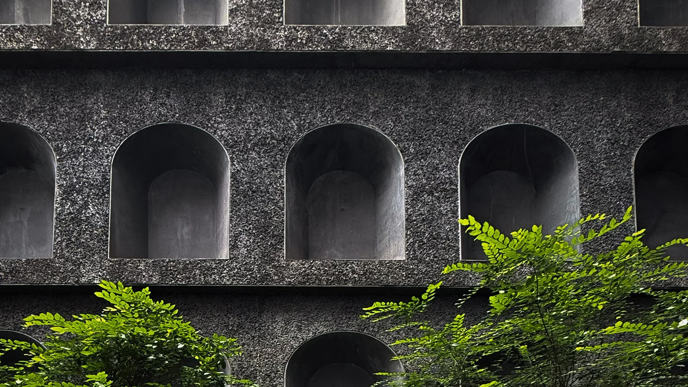
Adjaye Associates
ABOUT THE ARCHITECT
David Adjaye is a globally recognized architect known for blending contemporary design with deep cultural narratives. Born in Tanzania and raised in the UK, his diverse background informs a distinctive architectural language that emphasizes history, identity, and place. Adjaye’s work spans museums, civic buildings, private residences, and urban masterplans, often exploring themes of memory, materiality, and community. He gained international acclaim for projects like the Smithsonian National Museum of African American History and Culture in Washington, D.C., which reflects his commitment to storytelling through architecture. His designs often fuse local context with modernist principles, using materials, light, and form to create meaningful spatial experiences. Beyond aesthetics, Adjaye emphasizes social responsibility in architecture, advocating for inclusive and sustainable design practices. Through his multidisciplinary approach, he continues to reshape how architecture engages with culture, politics, and the human experience on a global scale.
PROJECTS:
New York City, NY - United States
130 WILLIAM
ADDRESS:
130 William St, New York, NY 10038
ACCESS:
Restricted: This is a private residence, the interiors are not accessible. The plaza is open to the public.
130 William, designed by Adjaye Associates, introduces a bold architectural statement to Lower Manhattan through its distinct blend of historical reference and modern innovation. The tower stands out with its dark, textured façade made of hand-cast concrete, evoking the masonry of early New York buildings while giving the structure a tactile, sculptural quality. Its signature arched windows, repeated rhythmically across the elevation, draw inspiration from Romanesque and industrial architecture, reimagined in a vertical, high-rise context. The building’s form subtly tapers as it rises, enhancing its elegant proportions and presence on the skyline. Inside, the design emphasizes natural materials, warm tones, and craftsmanship, creating a sense of intimacy and refinement uncommon in contemporary residential towers. By merging traditional architectural language with modern construction and aesthetics, 130 William reflects David Adjaye’s vision of grounding new architecture in cultural memory while pushing the boundaries of urban design.
DESCRIPTION:
This building has two separate street entrances, the plaza is on Williams St.
NOTES:
208 VANDERBILT AVE
New York City, NY - United States
ADDRESS:
208 Vanderbilt Ave, Brooklyn, NY 11205
ACCESS:
Restricted: This is a private residence.
208 Vanderbilt, David Adjaye’s design for Lorna Simpson’s Brooklyn studio blends industrial rawness with refined elegance, featuring warm wood, textured concrete, and ample natural light. The space fosters creativity while respecting the artist’s identity through thoughtful materiality and minimalist, modern architecture. The façade is an assembly of large panels and offset windows. It’s stripped down geometric form makes it instantly recognizable, yet it’s small footprint and streamlined exterior allow this unique building to quietly and comfortably find it’s place in the neighborhood.
DESCRIPTION:
This is a private studio/residence and access to the public is not permitted. A few blocks away you can find Steven Holl’s Higgin’s Hall at Pratt.
NOTES:

